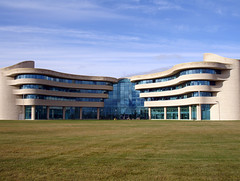architect
タグをコピペすると、ブログなどにカンタン貼り付けできます。
各画像のライセンスに従って利用してください。被写体の肖像権、商標・意匠登録等にご注意ください。
詳しくはクリエイティブ・コモンズ・ライセンスの利用についてをご覧ください。

Pub, building in street with hexagonal tower? Sligo Courthouse!
by National Library of Ireland on The Commons
by National Library of Ireland on The Commons
No known copyright restrictions(著作権制限なし)
2,161件~2,220件 (全 97,447件)



























































